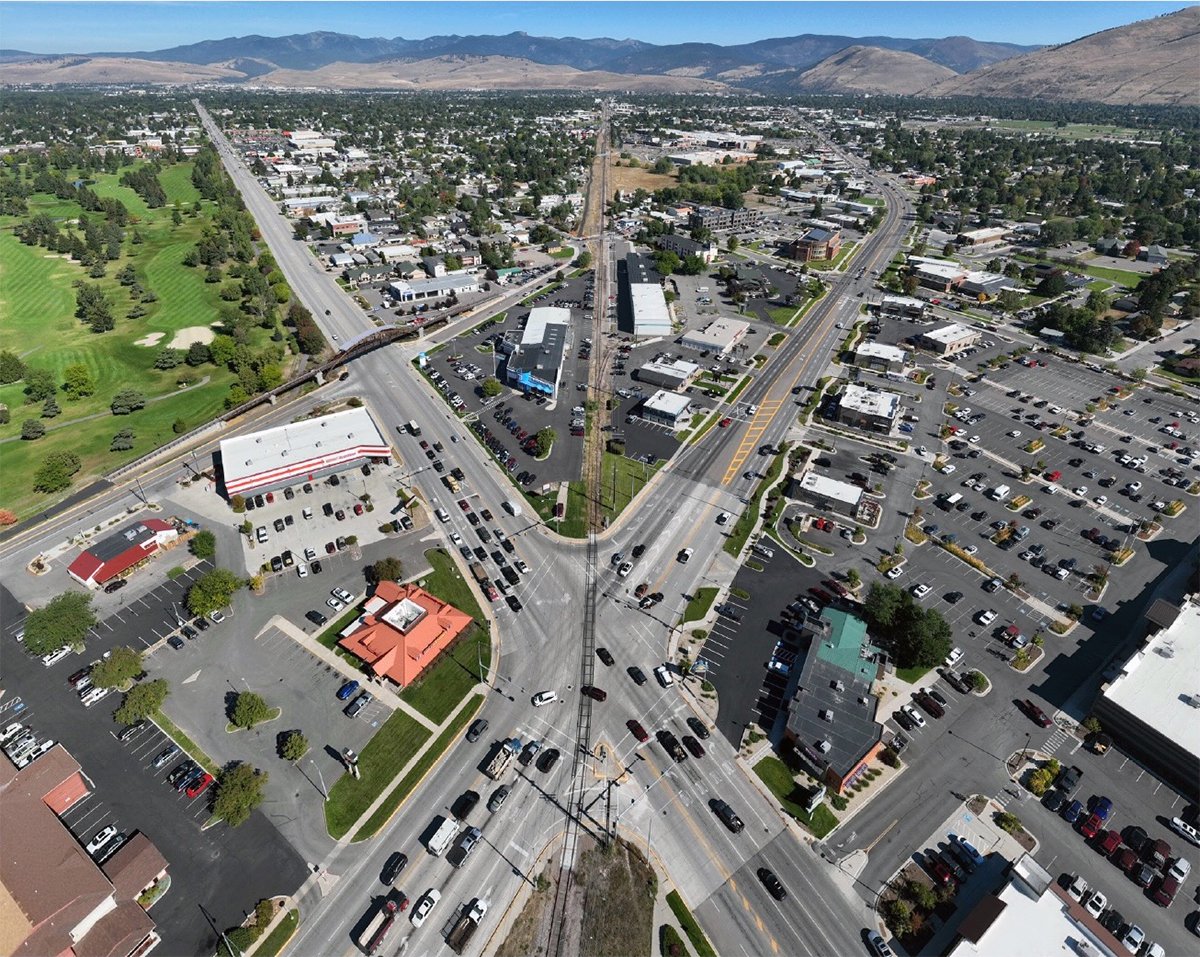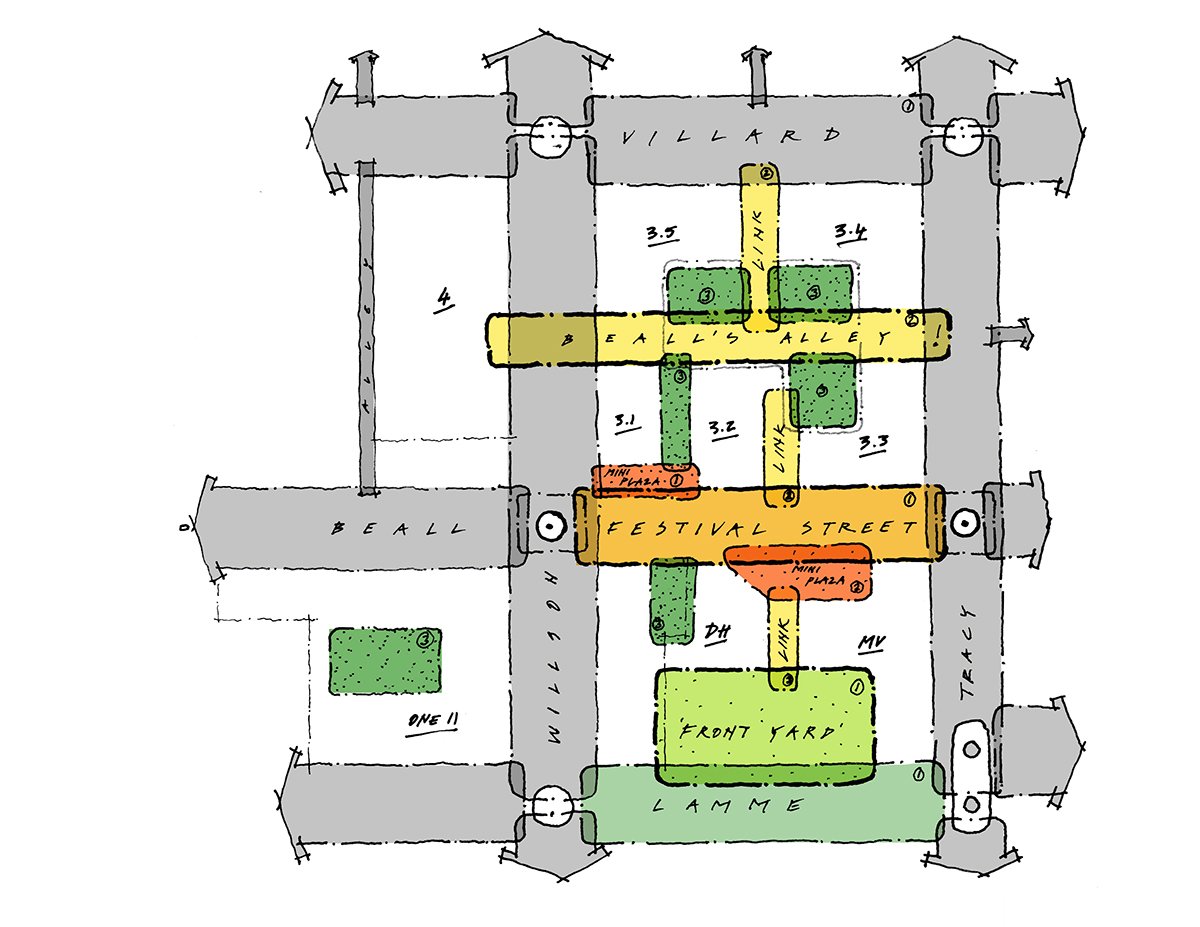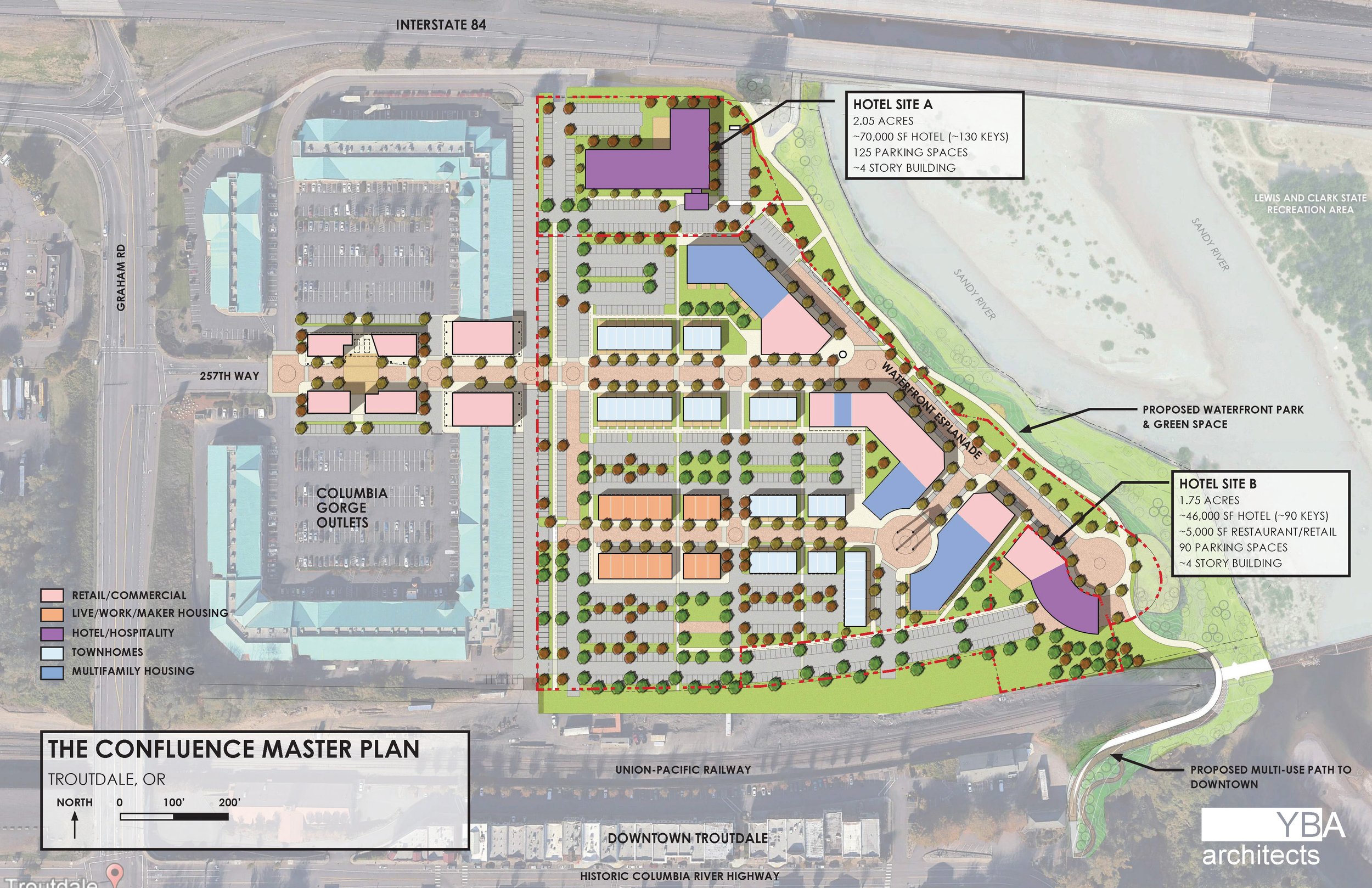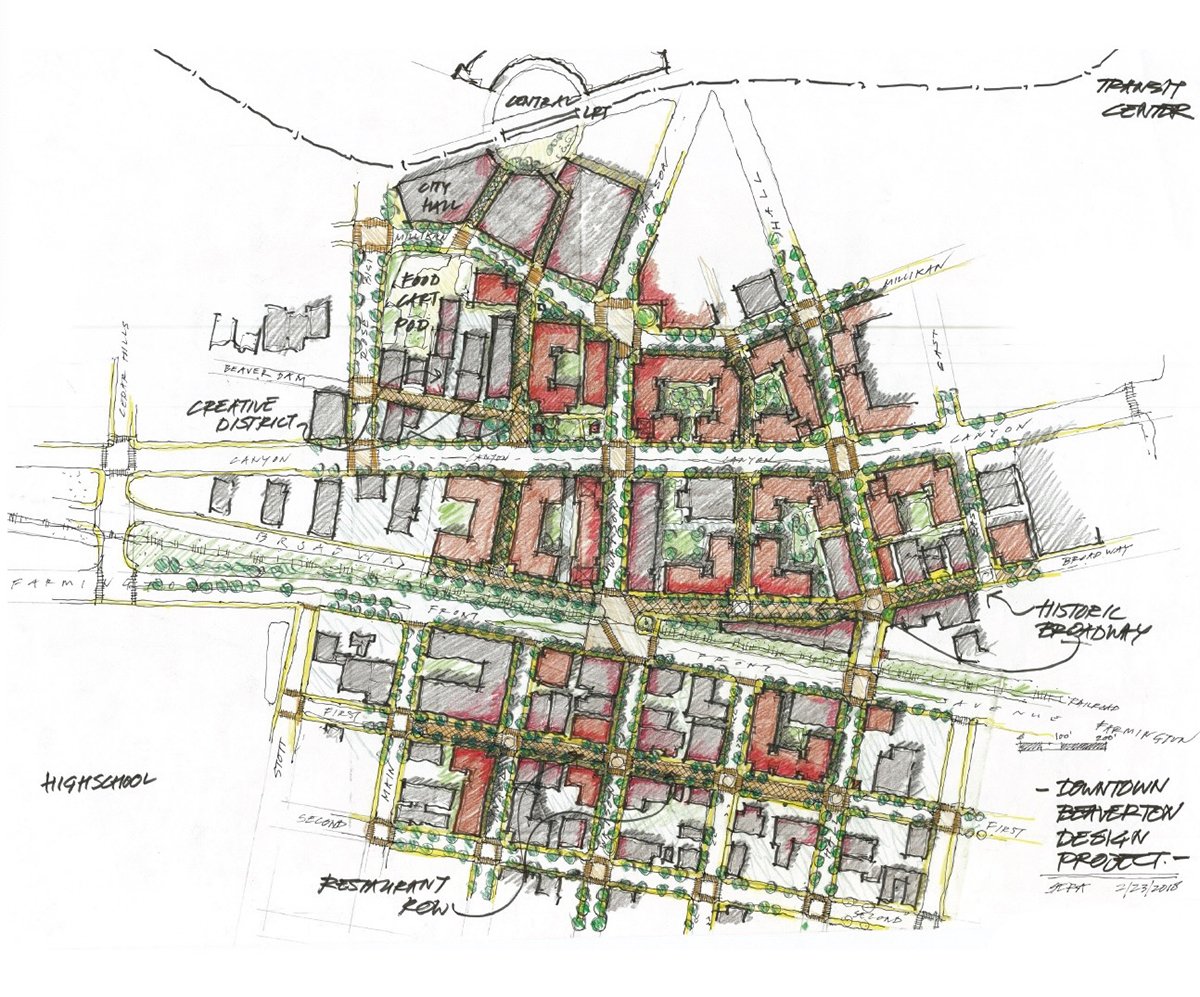Mountain View CA | 2021-2024
The 675/685 E Middlefield Rd Masterplan proposes a transformative project in response to the City of Mountain View’s “East Whisman Precise Plan” (2018). Situated in the heart of the plan area and directly adjacent to a light rail station, the Masterplan proposes a vibrant, mixed-use development with a focus on multimodal access, nature, and convenience.
The Masterplan was conceived working closely with the developer client, two architecture firms, a landscape architect, civil engineers, and the City. Early feasibility studies of concept alternatives resulted in a clear framework that transforms the existing 11 acre suburban office park into a walkable urban district with a distinct and context-appropriate garden character. The plan seamlessly integrates a park with seven buildings, featuring a dynamic mix of residential, commercial, and office spaces. An intentional framework of connected urban spaces provides ample outdoor spaces for residents, while optimizing pedestrian access to the transit station.
The Masterplan was approved by the City of Mountain View in November 2024.
This project was completed by Martin Glastra van Loon prior to joining Cascadia Partners.
Client: Prometheus Real Estate Group, San Mateo, CA
Services Provided:
Urban Design + Placemaking
Project Type:
Master Planning + Conceptual Design
Public Realm Design
Nature in the City















